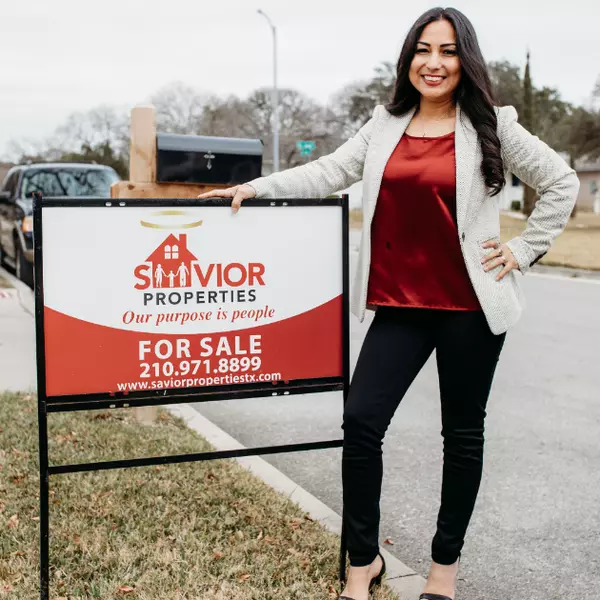$299,000
For more information regarding the value of a property, please contact us for a free consultation.
4 Beds
2 Baths
1,864 SqFt
SOLD DATE : 10/15/2025
Key Details
Property Type Single Family Home
Sub Type Single Residential
Listing Status Sold
Purchase Type For Sale
Square Footage 1,864 sqft
Price per Sqft $160
Subdivision High Country Estates
MLS Listing ID 1881282
Sold Date 10/15/25
Style One Story
Bedrooms 4
Full Baths 2
Construction Status Pre-Owned
HOA Y/N No
Year Built 1977
Annual Tax Amount $6,680
Tax Year 2025
Lot Size 9,583 Sqft
Property Sub-Type Single Residential
Property Description
Beautifully updated 4-bedroom, 2-bath home in High Country Estates on an oversized 0.22-acre lot. Features include two spacious living areas, vaulted ceilings, LVP flooring, and an open kitchen with quartz counters and a large island. The split layout offers a private primary suite with a zero-entry walk-in shower and a huge walk-in closet, while three secondary bedrooms and a second living area sit on the opposite side of the home. Covered patio, spacious backyard, storage shed, wide driveway, and 2-car garage. NEISD schools, easy access to Loop 1604, I-35, 281, and 410. Move-in ready with stylish, modern updates! I forgot to mention, no back neighbors!
Location
State TX
County Bexar
Area 1500
Rooms
Master Bathroom Main Level 8X15 Shower Only, Double Vanity
Master Bedroom Main Level 18X18 Walk-In Closet, Ceiling Fan, Full Bath
Bedroom 2 Main Level 12X12
Bedroom 3 Main Level 12X12
Bedroom 4 Main Level 14X14
Living Room Main Level 20X18
Dining Room Main Level 15X17
Kitchen Main Level 8X15
Interior
Heating Central
Cooling One Central
Flooring Laminate
Fireplaces Number 1
Heat Source Natural Gas
Exterior
Parking Features Two Car Garage
Pool None
Amenities Available None
Roof Type Composition
Private Pool N
Building
Foundation Slab
Sewer City
Water City
Construction Status Pre-Owned
Schools
Elementary Schools Fox Run
Middle Schools Wood
High Schools Madison
School District North East I.S.D.
Others
Acceptable Financing Conventional, FHA, VA, Cash
Listing Terms Conventional, FHA, VA, Cash
Read Less Info
Want to know what your home might be worth? Contact us for a FREE valuation!

Our team is ready to help you sell your home for the highest possible price ASAP


"My job is to find and attract mastery-based agents to the office, protect the culture, and make sure everyone is happy! "






