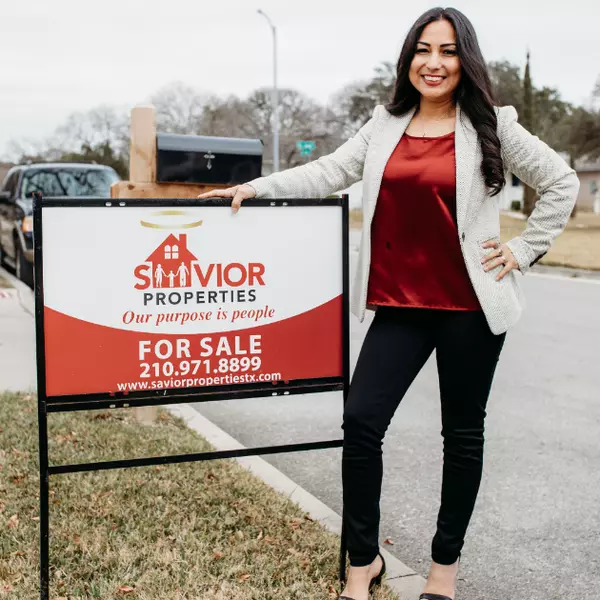$629,000
For more information regarding the value of a property, please contact us for a free consultation.
3 Beds
3 Baths
2,329 SqFt
SOLD DATE : 07/22/2025
Key Details
Property Type Single Family Home
Sub Type Single Residential
Listing Status Sold
Purchase Type For Sale
Square Footage 2,329 sqft
Price per Sqft $259
Subdivision Mountain Springs Ran
MLS Listing ID 1846379
Sold Date 07/22/25
Style Two Story
Bedrooms 3
Full Baths 2
Half Baths 1
Construction Status Pre-Owned
HOA Fees $25/ann
HOA Y/N Yes
Year Built 2017
Annual Tax Amount $9,675
Tax Year 2024
Lot Size 1.330 Acres
Property Sub-Type Single Residential
Property Description
Discover your Hill Country retreat on a serene 1.3-acre cul-de-sac lot, offering breathtaking views and mature oak trees! The private backyard, which gently slopes down to a creek-bed, provides direct access to the neighborhood's lush nature preserve. Inside, enjoy premium upgrades such as vaulted ceilings with exposed beams, a cozy fireplace in the family room, and elegant tray ceilings in the dining room and master bath. The chef's kitchen features a large island with quartz countertops, and the custom master bathroom boasts an oversized walk-in shower. All bedrooms and the office are conveniently located on the main level, with a spacious game room upstairs. The generous walk-in attic offers ample storage space and potential for future expansion. Family-friendly community amenities include a resort-style pool, extensive trails, and an 85-acre nature preserve. Store your gear in the side-entry 2.5-car garage, complete with a built-in workbench. .
Location
State TX
County Comal
Area 2603
Rooms
Master Bathroom Main Level 10X10 Tub/Shower Separate, Double Vanity
Master Bedroom Main Level 18X14 DownStairs
Bedroom 2 Main Level 12X12
Bedroom 3 Main Level 11X12
Living Room Main Level 17X18
Dining Room Main Level 11X11
Kitchen Main Level 9X12
Study/Office Room Main Level 11X11
Interior
Heating Heat Pump
Cooling One Central
Flooring Carpeting, Ceramic Tile
Heat Source Electric, Natural Gas
Exterior
Exterior Feature Double Pane Windows
Parking Features Two Car Garage, Oversized
Pool None
Amenities Available Pool, Clubhouse, Park/Playground, Jogging Trails, Sports Court, BBQ/Grill
Roof Type Composition
Private Pool N
Building
Foundation Slab
Sewer Aerobic Septic, City
Water City
Construction Status Pre-Owned
Schools
Elementary Schools Bill Brown
Middle Schools Smithson Valley
High Schools Smithson Valley
School District Comal
Others
Acceptable Financing Conventional, FHA, VA, Cash
Listing Terms Conventional, FHA, VA, Cash
Read Less Info
Want to know what your home might be worth? Contact us for a FREE valuation!

Our team is ready to help you sell your home for the highest possible price ASAP
"My job is to find and attract mastery-based agents to the office, protect the culture, and make sure everyone is happy! "






