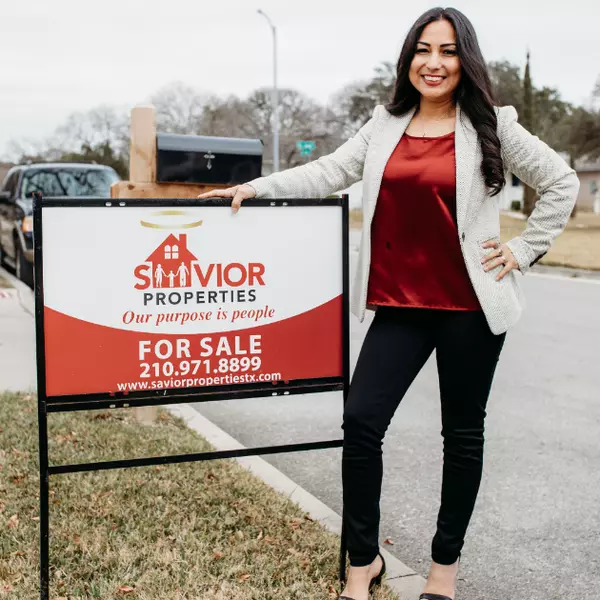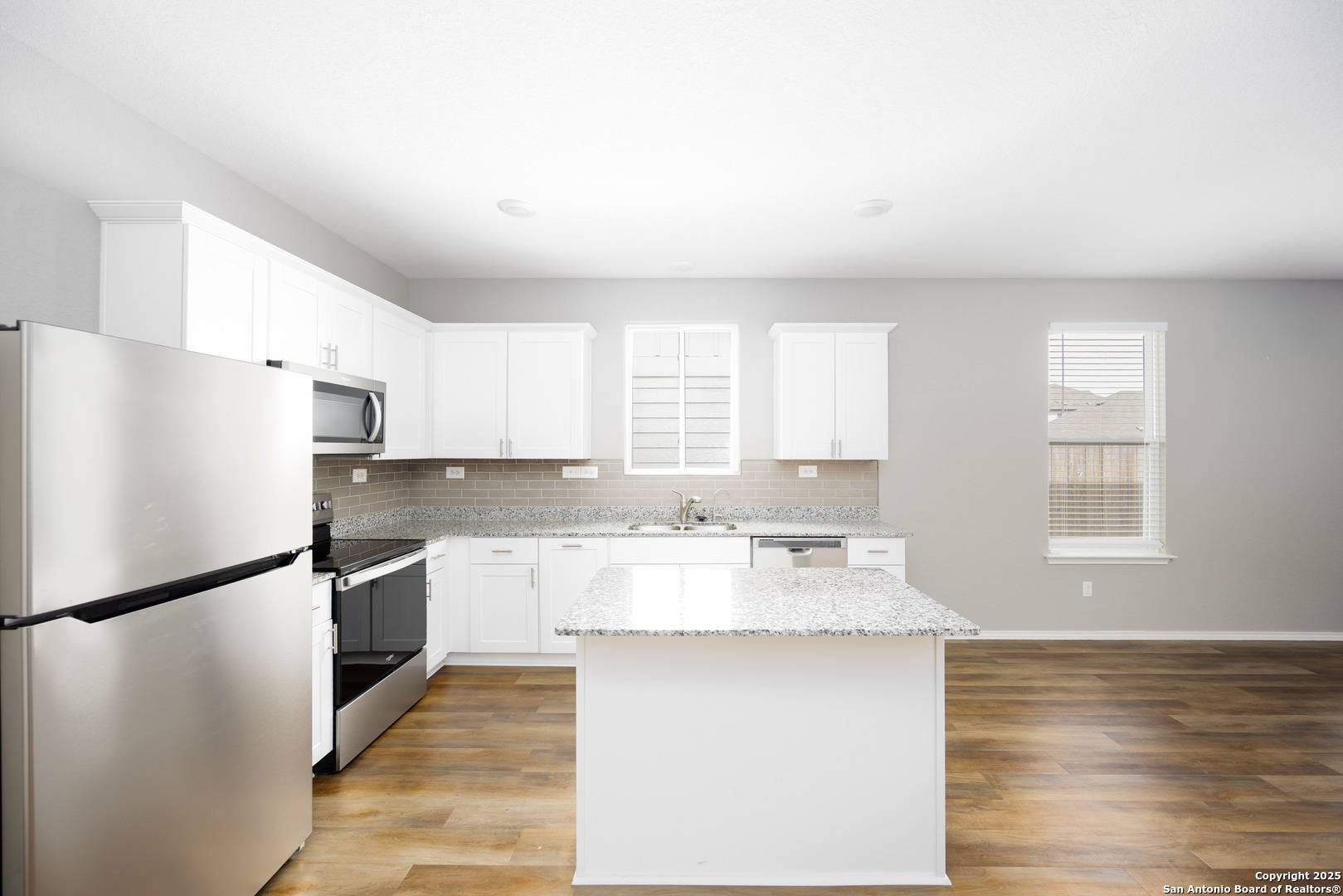$279,700
For more information regarding the value of a property, please contact us for a free consultation.
3 Beds
2 Baths
1,680 SqFt
SOLD DATE : 07/17/2025
Key Details
Property Type Single Family Home
Sub Type Single Residential
Listing Status Sold
Purchase Type For Sale
Square Footage 1,680 sqft
Price per Sqft $169
Subdivision Lily Springs
MLS Listing ID 1850533
Sold Date 07/17/25
Style One Story
Bedrooms 3
Full Baths 2
Construction Status Pre-Owned
HOA Fees $50/qua
HOA Y/N Yes
Year Built 2021
Annual Tax Amount $6,082
Tax Year 2024
Lot Size 5,227 Sqft
Property Sub-Type Single Residential
Property Description
OWNER FINANCING AVAILABLE. $30K DOWN WHICH INCLUDES ESTIMATED CLOSING COSTS, 6.99% INT RATE, 30 YR AMORT, NO BALLOON. An open floor plan, lots of natural light, and 9-foot ceilings make this charming three bedroom, two bath, stepless ranch seem much larger than it is. This home is loaded with upgrades and comforts such as granite countertops, stainless steel appliances, abundant cabinet and countertop space, a 4-foot island with level breakfast bar, roomy walk-in master closet, separate shower and garden tub in the master bath, remote-controlled ceiling fans in the master bedroom, living room, and back patio, and a programmable sprinkler system for the entire yard and the landscaping. Sturdy, easy-to-clean faux wood vinyl plank flooring makes the common areas feel cozy while soft, plush carpeting enhances the relaxed atmosphere of the bedrooms and the office. Living in the coveted Lily Springs neighborhood, with its pool and playground amenities area, centers you between the burgeoning towns of New Braunfels and Seguin with I-35 and I-10 providing easy access to San Antonio and Austin. This home is also situated in the award-winning Navarro ISD located minutes away in Geronimo. Don't miss the opportunity to make this meticulously maintained residence your Home-Sweet-Home! Make an appointment to come and fall in love with it today!
Location
State TX
County Guadalupe
Area 2701
Rooms
Master Bathroom Main Level 8X7 Tub/Shower Combo, Double Vanity, Garden Tub
Master Bedroom Main Level 13X15 DownStairs, Walk-In Closet
Bedroom 2 Main Level 11X9
Bedroom 3 Main Level 11X10
Living Room Main Level 14X18
Dining Room Main Level 14X8
Kitchen Main Level 10X13
Interior
Heating Central
Cooling One Central
Flooring Carpeting, Vinyl
Heat Source Electric
Exterior
Parking Features Two Car Garage
Pool None
Amenities Available Pool, Clubhouse, Park/Playground
Roof Type Composition
Private Pool N
Building
Foundation Slab
Water Water System
Construction Status Pre-Owned
Schools
Elementary Schools Navarro Elementary
Middle Schools Navarro
High Schools Navarro High
School District Navarro Isd
Others
Acceptable Financing Wraparound
Listing Terms Wraparound
Read Less Info
Want to know what your home might be worth? Contact us for a FREE valuation!

Our team is ready to help you sell your home for the highest possible price ASAP
"My job is to find and attract mastery-based agents to the office, protect the culture, and make sure everyone is happy! "






