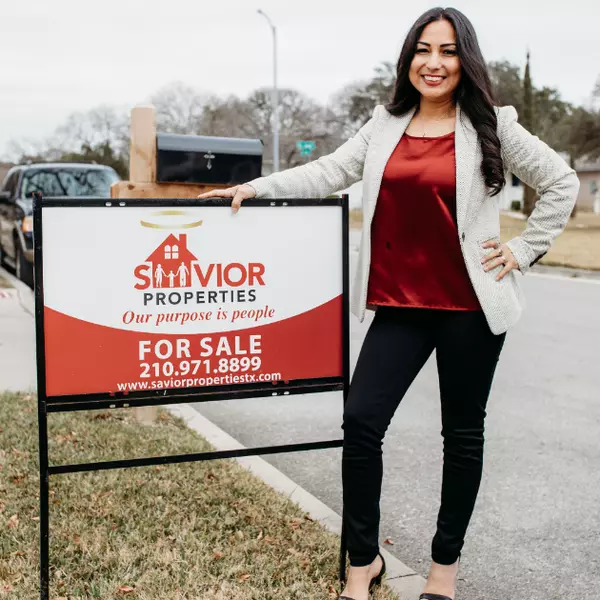$360,000
For more information regarding the value of a property, please contact us for a free consultation.
2 Beds
2 Baths
1,938 SqFt
SOLD DATE : 06/11/2025
Key Details
Property Type Single Family Home
Sub Type Single Residential
Listing Status Sold
Purchase Type For Sale
Square Footage 1,938 sqft
Price per Sqft $180
Subdivision Hill Country Retreat
MLS Listing ID 1845549
Sold Date 06/11/25
Style One Story,Traditional
Bedrooms 2
Full Baths 2
Construction Status Pre-Owned
HOA Fees $185/qua
Year Built 2012
Annual Tax Amount $7,413
Tax Year 2024
Lot Size 6,403 Sqft
Property Sub-Type Single Residential
Property Description
Discover the charm of this recently remodeled 2-bedroom, 2-bathroom home, complete with an office or dining room, nestled in the beautiful 55+ Hill Country Retreat. Ideally located just minutes from shopping and dining in the vibrant Alamo Ranch community on the northwest side of San Antonio, this residence offers easy access to Highways 1604 and 151. Step inside to find freshly painted interiors complemented by stylish plank flooring throughout. The heart of the home is a stunning island kitchen featuring gas cooking, granite countertops, and convenient slide-out cabinetry - perfect for the home chef! The primary suite boasts a full bath with an oversized walk-in shower, a double vanity, and a spacious walk-in closet for all your needs. For guests or family, the secondary bedroom offers comfort and privacy. Outdoors, enjoy the convenience of a 3-car tandem garage with a third bay that's ideal for golf cart storage. The backyard is graced with fresh sod and a spacious covered patio, perfect for relaxing or entertaining. This exceptional home is a short golf cart ride or a leisurely walk to the impressive 28,000+ square foot community center. Take advantage of the fitness center, pools, sport courts for pickleball or bocce ball, billiards room, and library, ensuring endless lifestyle opportunities. Make this stunning retreat your new home and indulge in a serene yet active lifestyle!
Location
State TX
County Bexar
Area 0102
Rooms
Master Bathroom Main Level 12X9 Shower Only, Double Vanity
Master Bedroom Main Level 16X13 Walk-In Closet, Ceiling Fan, Full Bath
Bedroom 2 Main Level 13X12
Living Room Main Level 19X14
Dining Room Main Level 12X12
Kitchen Main Level 13X9
Study/Office Room Main Level 12X11
Interior
Heating Central
Cooling One Central
Flooring Ceramic Tile, Laminate
Heat Source Natural Gas
Exterior
Exterior Feature Covered Patio, Partial Fence, Sprinkler System, Double Pane Windows, Has Gutters, Mature Trees
Parking Features Three Car Garage, Attached
Pool None
Amenities Available Controlled Access, Pool, Tennis, Clubhouse, Park/Playground, Jogging Trails, Sports Court, BBQ/Grill
Roof Type Composition
Private Pool N
Building
Foundation Slab
Sewer Sewer System
Water Water System
Construction Status Pre-Owned
Schools
Elementary Schools Cole
Middle Schools Briscoe
High Schools Taft
School District Northside
Others
Acceptable Financing Conventional, FHA, VA, Cash
Listing Terms Conventional, FHA, VA, Cash
Read Less Info
Want to know what your home might be worth? Contact us for a FREE valuation!

Our team is ready to help you sell your home for the highest possible price ASAP
"My job is to find and attract mastery-based agents to the office, protect the culture, and make sure everyone is happy! "






