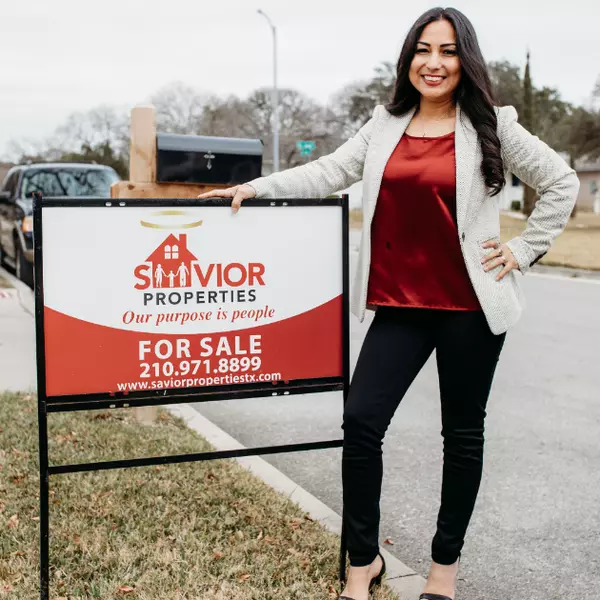$285,000
For more information regarding the value of a property, please contact us for a free consultation.
3 Beds
2 Baths
1,747 SqFt
SOLD DATE : 04/28/2025
Key Details
Property Type Single Family Home
Sub Type Single Residential
Listing Status Sold
Purchase Type For Sale
Square Footage 1,747 sqft
Price per Sqft $160
Subdivision Rolling Ridge
MLS Listing ID 1855485
Sold Date 04/28/25
Style One Story
Bedrooms 3
Full Baths 2
Construction Status Pre-Owned
HOA Fees $16/ann
Year Built 1968
Annual Tax Amount $6,117
Tax Year 2024
Lot Size 0.260 Acres
Property Sub-Type Single Residential
Property Description
Welcome to this beautifully updated home, offering a bright and airy open-concept floor plan, perfect for modern living! Featuring 3 spacious bedrooms and 2 full bathrooms, this home is designed for comfort and convenience Equipped with modern finishes and plenty of counter space, the kitchen is ready to handle all your culinary creations. This home has been fully renovated! Enjoy peace of mind with a brand-new roof and all-new windows, installed just last year. Situated on over a quarter-acre lot, there's plenty of room to enjoy the outdoors, add a garden, or create your perfect backyard oasis. Prime Location: Just 2 minutes from Loop 410 for easy access around the city, and 5 minutes from the Medical Center. This property is truly move-in ready, offering a great opportunity for anyone looking to make a new home in a superb location. Don't miss out on this fantastic find-schedule your tour today
Location
State TX
County Bexar
Area 0800
Rooms
Master Bathroom Main Level 5X9 Shower Only
Master Bedroom Main Level 12X24 DownStairs, Full Bath
Bedroom 2 Main Level 12X15
Bedroom 3 Main Level 12X15
Living Room Main Level 14X14
Kitchen Main Level 18X18
Interior
Heating Central
Cooling One Central
Flooring Carpeting, Vinyl
Heat Source Natural Gas
Exterior
Parking Features One Car Garage, Attached
Pool None
Amenities Available Pool, Clubhouse
Roof Type Composition
Private Pool N
Building
Foundation Slab
Sewer City
Water Water System, City
Construction Status Pre-Owned
Schools
Elementary Schools Glass Colby
Middle Schools Neff Pat
High Schools Holmes Oliver W
School District Northside
Others
Acceptable Financing Conventional, FHA, VA, Cash
Listing Terms Conventional, FHA, VA, Cash
Read Less Info
Want to know what your home might be worth? Contact us for a FREE valuation!

Our team is ready to help you sell your home for the highest possible price ASAP
"My job is to find and attract mastery-based agents to the office, protect the culture, and make sure everyone is happy! "






