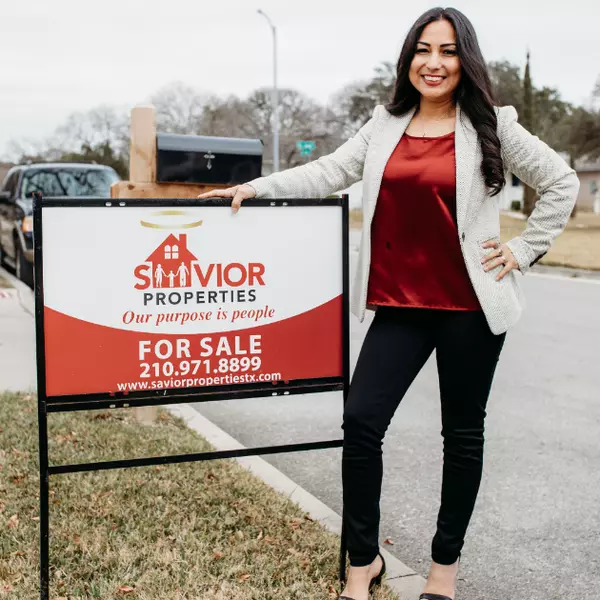$209,000
For more information regarding the value of a property, please contact us for a free consultation.
3 Beds
2 Baths
1,470 SqFt
SOLD DATE : 05/17/2024
Key Details
Property Type Single Family Home
Sub Type Single Residential
Listing Status Sold
Purchase Type For Sale
Square Footage 1,470 sqft
Price per Sqft $151
Subdivision The Woodlands
MLS Listing ID 1769078
Sold Date 05/17/24
Style One Story,Traditional
Bedrooms 3
Full Baths 2
Construction Status Pre-Owned
Year Built 2004
Annual Tax Amount $2,000
Tax Year 2023
Lot Size 6,969 Sqft
Property Sub-Type Single Residential
Property Description
PLEASE READ ALL INFORMATION *** THE VIRTUAL TOUR HAS MANY PHOTOS, THE RECENT SURVEY, THE RECENT INSPECTION REPORT, AND OTHER IMPORTANT INFORMATION *** The home has been cleaned out and made ready for a very easy updating/remodeling *** High Ceilings in kitchen/living & Primary bedroom areas *** Open Floor Plan *** One Level Story *** On Cul-De-Sac *** HUGE Trees!!! *** Large Backyard *** Gas & Electric Connections for Cooking *** Same goes for Clothes Dryer *** 2022 Replacement of HVAC W/American Standard units *** Large Covered Back Porch *** There will probably be multiple offers as this is priced below current market values including adjustments for flooring, roof, etc. *** Call your agent and drag him/her to this property! *** The Listing Company will not deal directly with buyers so call your favorite agent. *** This is in the Township of The Woodlands and not in the city limits of Conroe. Property taxes are wrong due to existing exemptions (please calculate future taxes based on appraised value). IMPORTANT SCHOOL DISTRICT INFORMATION: CONROE ISD * POWELL ELEMENTARY * COLLINS INTERMEDIATE * KNOX JUNIOR HIGH * COLLEGE PARK HIGH SCHOOL
Location
State TX
County Montgomery
Area 3100
Rooms
Master Bathroom Main Level 8X10 Tub/Shower Combo, Single Vanity, Garden Tub
Master Bedroom Main Level 14X14 Split, DownStairs, Outside Access, Walk-In Closet, Multi-Closets, Full Bath, Other
Bedroom 2 Main Level 10X13
Bedroom 3 Main Level 12X12
Living Room Main Level 15X16
Dining Room Main Level 10X10
Kitchen Main Level 10X12
Interior
Heating Central
Cooling One Central
Flooring Unstained Concrete
Heat Source Natural Gas
Exterior
Exterior Feature Patio Slab, Covered Patio, Privacy Fence, Double Pane Windows, Has Gutters, Mature Trees, Other - See Remarks
Parking Features Two Car Garage, Attached, Oversized
Pool None
Amenities Available Pool, Tennis, Clubhouse, Park/Playground, Jogging Trails, Sports Court, Basketball Court, Other - See Remarks
Roof Type Composition
Private Pool N
Building
Lot Description Cul-de-Sac/Dead End, On Greenbelt, County VIew, Partially Wooded, Wooded, Mature Trees (ext feat), Level, Xeriscaped
Faces East
Foundation Slab
Sewer Sewer System
Water Water System
Construction Status Pre-Owned
Schools
Elementary Schools Call District
Middle Schools Call District
High Schools Call District
School District Not Applicable
Others
Acceptable Financing Conventional, FHA, VA, TX Vet, Cash, Investors OK
Listing Terms Conventional, FHA, VA, TX Vet, Cash, Investors OK
Read Less Info
Want to know what your home might be worth? Contact us for a FREE valuation!

Our team is ready to help you sell your home for the highest possible price ASAP
"My job is to find and attract mastery-based agents to the office, protect the culture, and make sure everyone is happy! "






