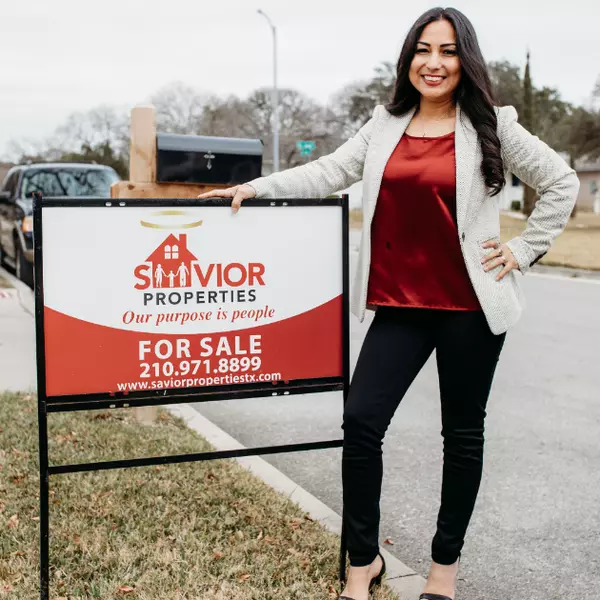$635,000
For more information regarding the value of a property, please contact us for a free consultation.
4 Beds
3 Baths
2,469 SqFt
SOLD DATE : 10/17/2023
Key Details
Property Type Single Family Home
Sub Type Single Residential
Listing Status Sold
Purchase Type For Sale
Square Footage 2,469 sqft
Price per Sqft $249
Subdivision Rural_G23
MLS Listing ID 1717261
Sold Date 10/17/23
Style One Story,Traditional
Bedrooms 4
Full Baths 2
Half Baths 1
Construction Status Pre-Owned
Year Built 2008
Annual Tax Amount $5,227
Tax Year 2022
Lot Size 10.327 Acres
Property Sub-Type Single Residential
Property Description
Custom residence built with integrity and style offers a tranquil setting on over 10 acres. The front 5 (about) acres are cleared, tree laced and fenced and the remaining are uncleared to allow for wildlife to flourish. This beautiful home features an open floor plan, high ceilings, spacious living area with a floor to ceiling stone fireplace. The fabulous kitchen with convenient center island ,beautiful cabinetry and a double oven is perfect for entertaining. In the back yard you will find a quaint she shed that matches the home, has AC and a half bath. This stunning property is ready for new owners.
Location
State TX
County Guadalupe
Area 2709
Rooms
Master Bathroom Main Level 11X13 Tub/Shower Separate, Double Vanity, Garden Tub
Master Bedroom Main Level 15X15 DownStairs, Walk-In Closet, Ceiling Fan, Full Bath
Bedroom 2 Main Level 14X12
Bedroom 3 Main Level 14X12
Bedroom 4 Main Level 12X12
Living Room Main Level 19X23
Dining Room Main Level 12X12
Kitchen Main Level 15X12
Interior
Heating Central, Heat Pump, 1 Unit
Cooling One Central
Flooring Ceramic Tile
Heat Source Electric
Exterior
Exterior Feature Storage Building/Shed, Has Gutters, Mature Trees, Wire Fence
Parking Features Two Car Garage, Attached
Pool None
Amenities Available None
Roof Type Composition
Private Pool N
Building
Lot Description 5 - 14 Acres, Hunting Permitted, Partially Wooded, Mature Trees (ext feat), Gently Rolling, Creek - Seasonal
Foundation Slab
Sewer Septic
Water Private Well, Co-op Water
Construction Status Pre-Owned
Schools
Elementary Schools Koenneckee
Middle Schools Jim Barnes
High Schools Seguin
School District Seguin
Others
Acceptable Financing Conventional, FHA, VA, Cash, USDA
Listing Terms Conventional, FHA, VA, Cash, USDA
Read Less Info
Want to know what your home might be worth? Contact us for a FREE valuation!

Our team is ready to help you sell your home for the highest possible price ASAP
"My job is to find and attract mastery-based agents to the office, protect the culture, and make sure everyone is happy! "






