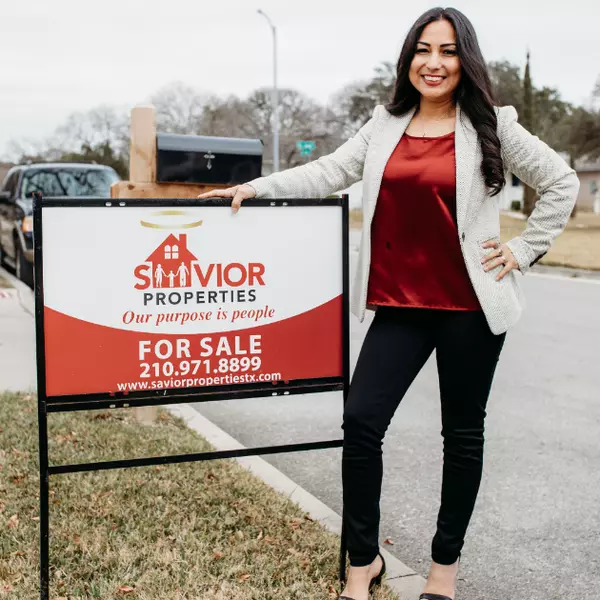
2 Beds
1 Bath
1,131 SqFt
2 Beds
1 Bath
1,131 SqFt
Key Details
Property Type Single Family Home, Other Rentals
Sub Type Residential Rental
Listing Status Active
Purchase Type For Rent
Square Footage 1,131 sqft
Subdivision Alta Vista
MLS Listing ID 1920455
Style One Story
Bedrooms 2
Full Baths 1
Year Built 1920
Lot Size 4,965 Sqft
Lot Dimensions 50X99
Property Sub-Type Residential Rental
Property Description
Location
State TX
County Bexar
Area 0900
Rooms
Master Bathroom Main Level 9X7
Master Bedroom Main Level 15X10 Split, Ceiling Fan
Bedroom 2 Main Level 14X8
Bedroom 3 Main Level 10X14
Living Room Main Level 16X12
Dining Room Main Level 10X8
Kitchen Main Level 17X10
Interior
Heating Central
Cooling One Central
Flooring Ceramic Tile, Wood, Vinyl
Fireplaces Type Not Applicable
Inclusions Ceiling Fans, Chandelier, Washer Connection, Dryer Connection, Stove/Range, Gas Cooking, Refrigerator, Disposal, Dishwasher, Ice Maker Connection, Vent Fan, Smoke Alarm, Gas Water Heater, Carbon Monoxide Detector, City Garbage service
Exterior
Exterior Feature Siding
Parking Features None/Not Applicable
Fence Privacy Fence, Double Pane Windows, Storage Building/Shed, Mature Trees
Pool None
Roof Type Composition
Building
Lot Description Mature Trees (ext feat), Level
Sewer Sewer System
Water Water System
Schools
Elementary Schools Cotton
Middle Schools Cotton
High Schools Edison
School District San Antonio I.S.D.
Others
Pets Allowed Yes
Miscellaneous Broker-Manager


"My job is to find and attract mastery-based agents to the office, protect the culture, and make sure everyone is happy! "






