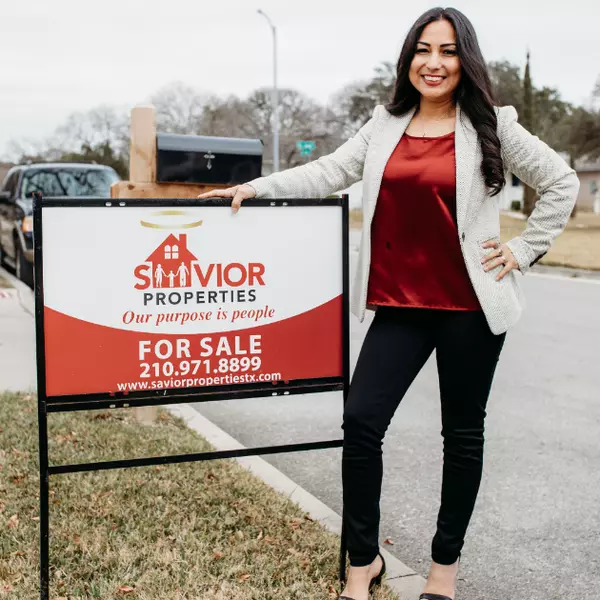
5 Beds
3 Baths
4,021 SqFt
5 Beds
3 Baths
4,021 SqFt
Open House
Sun Sep 28, 11:00am - 2:00pm
Key Details
Property Type Single Family Home
Sub Type Single Residential
Listing Status Active
Purchase Type For Sale
Square Footage 4,021 sqft
Price per Sqft $148
Subdivision Gardens Of Hunters Creek
MLS Listing ID 1908883
Style Two Story,Traditional
Bedrooms 5
Full Baths 3
Construction Status Pre-Owned
HOA Fees $440/ann
HOA Y/N Yes
Year Built 1998
Annual Tax Amount $9,837
Tax Year 2024
Lot Size 8,102 Sqft
Property Sub-Type Single Residential
Property Description
Location
State TX
County Comal
Area 2615
Rooms
Master Bathroom Main Level 16X11 Tub/Shower Separate, Double Vanity
Master Bedroom Main Level 17X12 Split, DownStairs, Walk-In Closet, Ceiling Fan, Full Bath
Bedroom 2 2nd Level 17X12
Bedroom 3 Main Level 11X13
Bedroom 4 Main Level 11X12
Bedroom 5 2nd Level 13X12
Living Room Main Level 17X12
Dining Room Main Level 13X14
Kitchen Main Level 11X14
Study/Office Room 2nd Level 12X11
Interior
Heating Central
Cooling Two Central
Flooring Carpeting, Ceramic Tile, Wood
Fireplaces Number 1
Inclusions Ceiling Fans, Chandelier, Washer Connection, Dryer Connection, Cook Top, Built-In Oven, Microwave Oven, Gas Grill, Disposal, Dishwasher, Ice Maker Connection, Water Softener (owned), Vent Fan, Smoke Alarm, Gas Water Heater, Garage Door Opener, Smooth Cooktop, Solid Counter Tops, Custom Cabinets
Heat Source Natural Gas
Exterior
Parking Features Two Car Garage
Pool None
Amenities Available Controlled Access
Roof Type Composition
Private Pool N
Building
Faces North
Foundation Slab
Sewer Sewer System, City
Water Water System, City
Construction Status Pre-Owned
Schools
Elementary Schools Call District
Middle Schools Call District
High Schools Call District
School District New Braunfels
Others
Acceptable Financing Conventional, FHA, VA, Cash
Listing Terms Conventional, FHA, VA, Cash
Virtual Tour https://my.matterport.com/show/?m=YsLfEz453Q9&mls=1


"My job is to find and attract mastery-based agents to the office, protect the culture, and make sure everyone is happy! "






