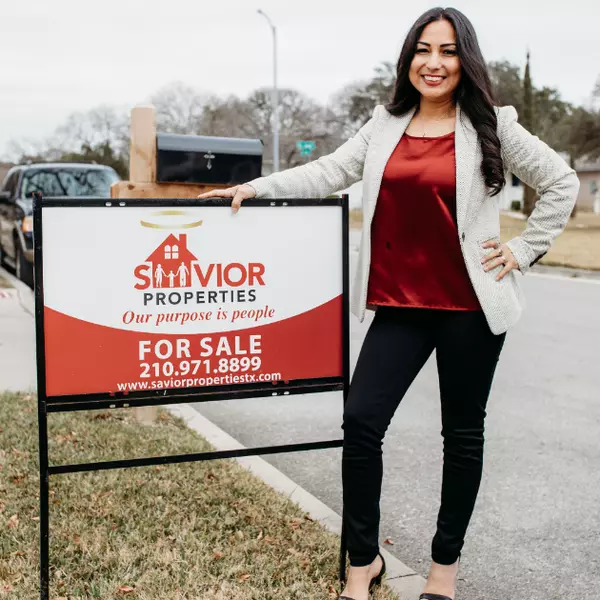
4 Beds
3 Baths
2,943 SqFt
4 Beds
3 Baths
2,943 SqFt
Key Details
Property Type Single Family Home
Sub Type Single Residential
Listing Status Active
Purchase Type For Sale
Square Footage 2,943 sqft
Price per Sqft $169
Subdivision Johnson Ranch
MLS Listing ID 1907414
Style One Story
Bedrooms 4
Full Baths 3
Construction Status Pre-Owned
HOA Fees $285/qua
HOA Y/N Yes
Year Built 2017
Annual Tax Amount $9,154
Tax Year 2025
Lot Size 7,797 Sqft
Property Sub-Type Single Residential
Property Description
Location
State TX
County Comal
Area 2612
Rooms
Master Bathroom Main Level 12X8 Tub/Shower Separate, Separate Vanity, Double Vanity, Garden Tub
Master Bedroom Main Level 19X15 DownStairs, Walk-In Closet, Ceiling Fan, Full Bath
Bedroom 2 Main Level 13X12
Bedroom 3 Main Level 12X11
Bedroom 4 Main Level 12X10
Living Room Main Level 21X18
Dining Room Main Level 14X10
Kitchen Main Level 13X12
Study/Office Room Main Level 12X11
Interior
Heating Central
Cooling One Central
Flooring Ceramic Tile, Wood
Fireplaces Number 1
Inclusions Ceiling Fans, Washer Connection, Dryer Connection, Cook Top, Built-In Oven, Microwave Oven, Gas Cooking, Disposal, Dishwasher, Ice Maker Connection, Smoke Alarm, Gas Water Heater, Garage Door Opener, Plumb for Water Softener, Private Garbage Service
Heat Source Natural Gas
Exterior
Exterior Feature Covered Patio, Privacy Fence, Sprinkler System, Double Pane Windows, Mature Trees
Parking Features Two Car Garage
Pool None
Amenities Available Controlled Access, Pool, Clubhouse, Park/Playground, Jogging Trails, Sports Court, BBQ/Grill, Basketball Court
Roof Type Composition
Private Pool N
Building
Lot Description On Greenbelt
Faces East
Foundation Slab
Sewer Sewer System
Water Water System
Construction Status Pre-Owned
Schools
Elementary Schools Johnson Ranch
Middle Schools Smithson Valley
High Schools Smithson Valley
School District Comal
Others
Miscellaneous M.U.D.,School Bus,As-Is
Acceptable Financing Conventional, Cash, Other
Listing Terms Conventional, Cash, Other


"My job is to find and attract mastery-based agents to the office, protect the culture, and make sure everyone is happy! "






