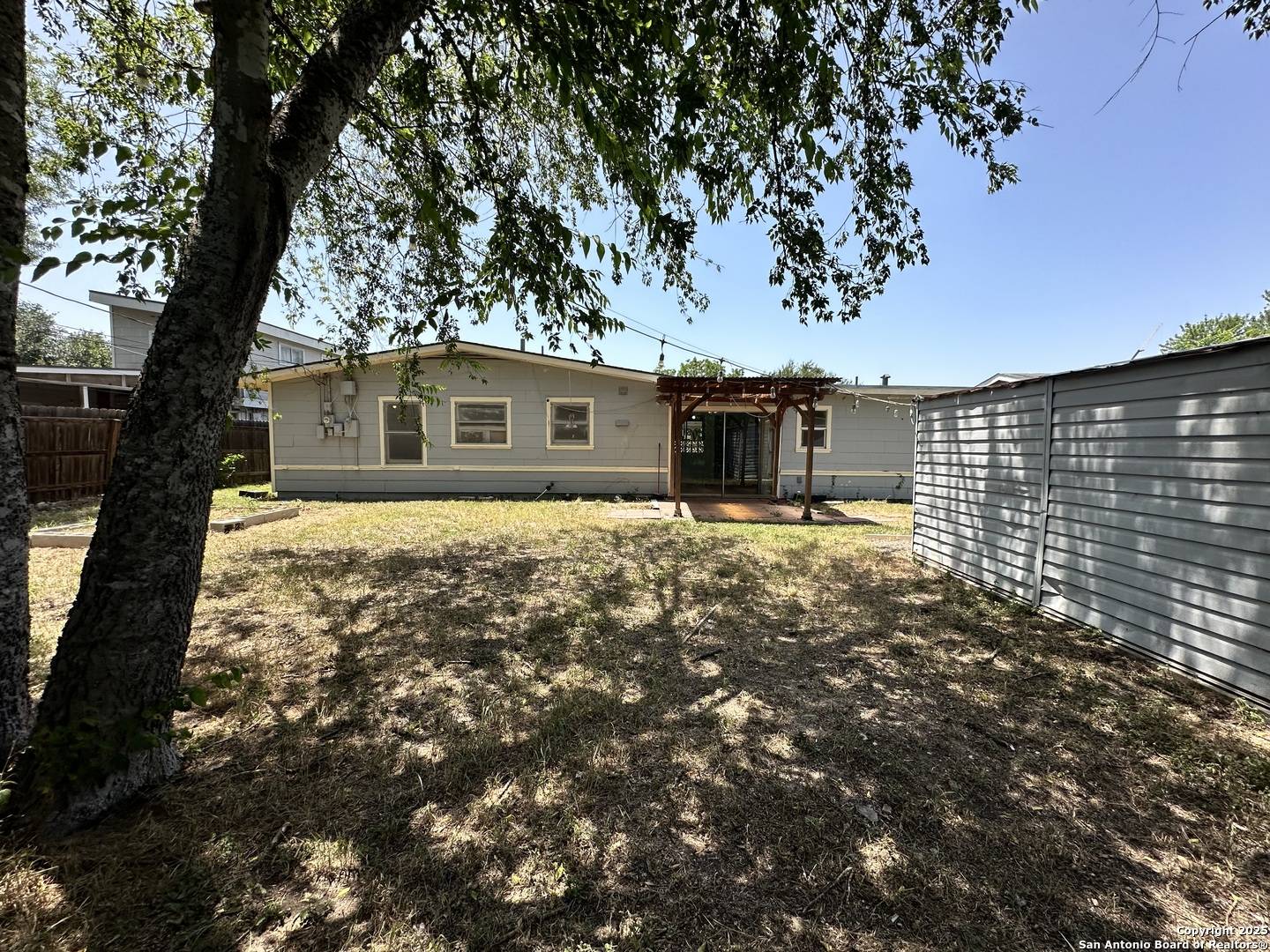3 Beds
2 Baths
1,054 SqFt
3 Beds
2 Baths
1,054 SqFt
Key Details
Property Type Single Family Home
Sub Type Single Residential
Listing Status Active
Purchase Type For Sale
Square Footage 1,054 sqft
Price per Sqft $141
Subdivision Pecan Valley
MLS Listing ID 1884600
Style One Story
Bedrooms 3
Full Baths 1
Half Baths 1
Construction Status Pre-Owned
HOA Y/N No
Year Built 1955
Annual Tax Amount $3,948
Tax Year 2024
Lot Size 8,058 Sqft
Property Sub-Type Single Residential
Property Description
Location
State TX
County Bexar
Area 1900
Rooms
Master Bathroom Main Level 6X9 Tub Only
Master Bedroom Main Level 8X8
Bedroom 2 Main Level 8X8
Bedroom 3 Main Level 8X8
Living Room Main Level 10X10
Dining Room Main Level 8X6
Kitchen Main Level 10X8
Family Room Main Level 8X8
Interior
Heating Floor Furnace
Cooling Not Applicable
Flooring Ceramic Tile, Wood
Inclusions Ceiling Fans, Washer Connection, Dryer Connection, Stove/Range
Heat Source Natural Gas
Exterior
Parking Features One Car Garage
Pool None
Amenities Available None
Roof Type Composition
Private Pool N
Building
Foundation Slab
Water Water System
Construction Status Pre-Owned
Schools
Elementary Schools Schenck
Middle Schools Rogers
High Schools Highlands
School District San Antonio I.S.D.
Others
Acceptable Financing Conventional, Cash
Listing Terms Conventional, Cash
"My job is to find and attract mastery-based agents to the office, protect the culture, and make sure everyone is happy! "






