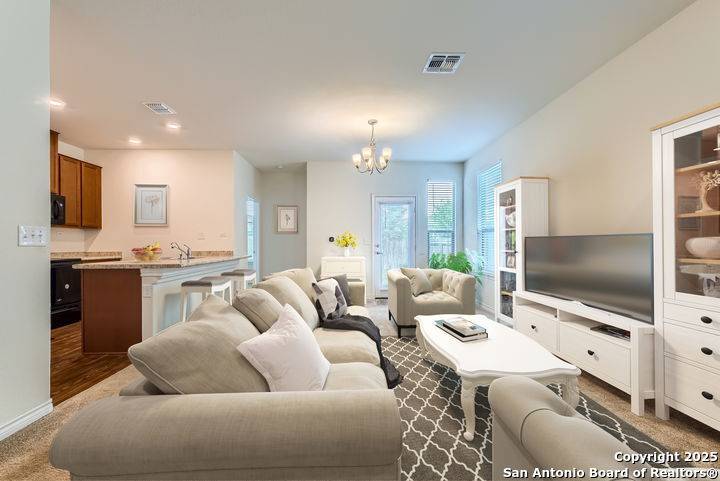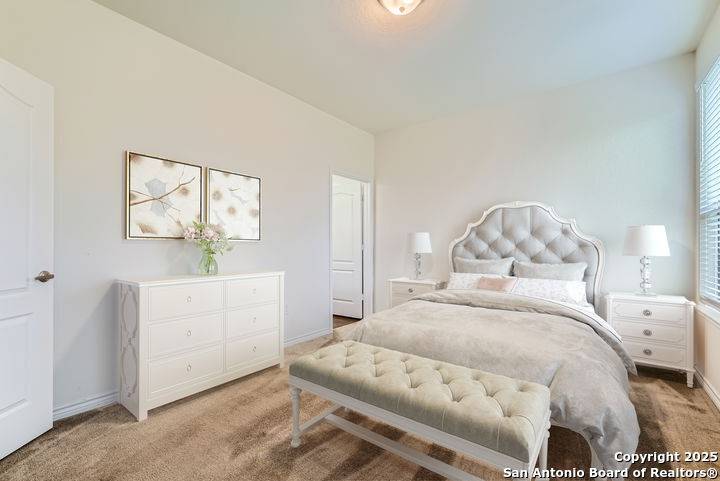3 Beds
2 Baths
1,358 SqFt
3 Beds
2 Baths
1,358 SqFt
Key Details
Property Type Single Family Home
Sub Type Single Residential
Listing Status Active
Purchase Type For Sale
Square Footage 1,358 sqft
Price per Sqft $165
Subdivision Loma Mesa
MLS Listing ID 1879911
Style One Story
Bedrooms 3
Full Baths 2
Construction Status Pre-Owned
HOA Fees $264/ann
Year Built 2019
Annual Tax Amount $2
Tax Year 2024
Lot Size 4,791 Sqft
Property Sub-Type Single Residential
Property Description
Location
State TX
County Bexar
Area 2100
Rooms
Master Bathroom Main Level 3X8 Tub/Shower Combo
Master Bedroom Main Level 12X10 Other
Bedroom 2 Main Level 10X10
Bedroom 3 Main Level 10X10
Living Room Main Level 13X18
Dining Room Main Level 8X10
Kitchen Main Level 10X10
Interior
Heating Central, 1 Unit
Cooling One Central
Flooring Other
Inclusions Ceiling Fans, Washer Connection, Dryer Connection, Microwave Oven, Stove/Range, Disposal, Dishwasher, Smoke Alarm, Electric Water Heater, Central Distribution Plumbing System, City Garbage service
Heat Source Electric
Exterior
Exterior Feature Privacy Fence
Parking Features Two Car Garage
Pool None
Amenities Available Other - See Remarks
Roof Type Other
Private Pool N
Building
Faces North
Foundation Slab
Sewer City
Water City
Construction Status Pre-Owned
Schools
Elementary Schools Call District
Middle Schools Call District
High Schools Call District
School District Harlandale I.S.D
Others
Miscellaneous Investor Potential,Cluster Mail Box
Acceptable Financing Conventional, FHA, VA
Listing Terms Conventional, FHA, VA
"My job is to find and attract mastery-based agents to the office, protect the culture, and make sure everyone is happy! "






