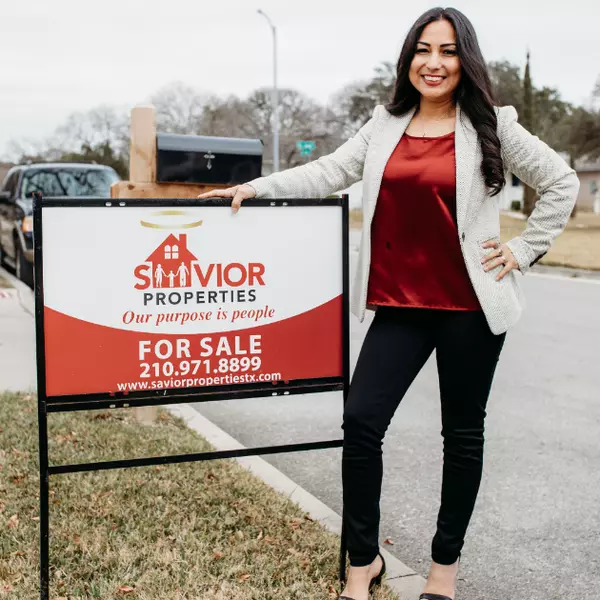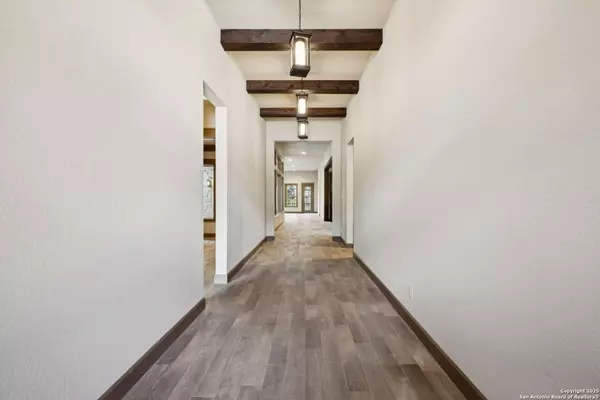
3 Beds
3 Baths
2,890 SqFt
3 Beds
3 Baths
2,890 SqFt
Key Details
Property Type Single Family Home
Sub Type Single Residential
Listing Status Active
Purchase Type For Sale
Square Footage 2,890 sqft
Price per Sqft $207
Subdivision Rockin J Ranch
MLS Listing ID 1855149
Style One Story
Bedrooms 3
Full Baths 2
Half Baths 1
Construction Status Pre-Owned
HOA Fees $399/ann
HOA Y/N Yes
Year Built 2019
Annual Tax Amount $7,835
Tax Year 2024
Lot Size 0.260 Acres
Property Sub-Type Single Residential
Property Description
Location
State TX
County Blanco
Area 3100
Rooms
Master Bathroom Main Level 10X20 Tub/Shower Separate, Double Vanity
Master Bedroom Main Level 20X15 Walk-In Closet, Ceiling Fan, Full Bath
Bedroom 2 Main Level 14X12
Bedroom 3 Main Level 14X11
Dining Room Main Level 22X11
Kitchen Main Level 13X19
Family Room Main Level 22X14
Interior
Heating Central
Cooling One Central
Flooring Ceramic Tile, Other
Fireplaces Number 1
Inclusions Ceiling Fans, Washer Connection, Dryer Connection, Stove/Range, Gas Cooking, Refrigerator, Disposal, Dishwasher, Water Softener (owned), Gas Water Heater, Garage Door Opener, Plumb for Water Softener, Solid Counter Tops, Custom Cabinets, Propane Water Heater, Private Garbage Service
Heat Source Propane Owned
Exterior
Exterior Feature Patio Slab, Covered Patio, Double Pane Windows, Mature Trees, Ranch Fence
Parking Features Two Car Garage
Pool None
Amenities Available Controlled Access, Pool, Golf Course, Park/Playground, Other - See Remarks
Roof Type Composition
Private Pool N
Building
Lot Description 1/4 - 1/2 Acre, Mature Trees (ext feat), Xeriscaped
Foundation Slab
Sewer Other
Water Other
Construction Status Pre-Owned
Schools
Elementary Schools Blanco
Middle Schools Blanco
High Schools Blanco
School District Blanco
Others
Miscellaneous None/not applicable
Acceptable Financing Conventional, FHA, VA, Cash
Listing Terms Conventional, FHA, VA, Cash
Virtual Tour https://no


"My job is to find and attract mastery-based agents to the office, protect the culture, and make sure everyone is happy! "






