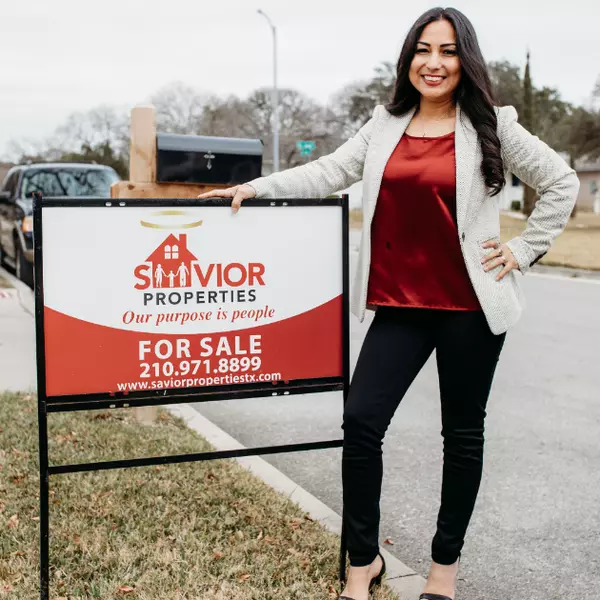$575,000
For more information regarding the value of a property, please contact us for a free consultation.
4 Beds
3 Baths
4,011 SqFt
SOLD DATE : 05/08/2025
Key Details
Property Type Single Family Home
Sub Type Single Residential
Listing Status Sold
Purchase Type For Sale
Square Footage 4,011 sqft
Price per Sqft $143
Subdivision Alamo Ranch
MLS Listing ID 1841914
Sold Date 05/08/25
Style Two Story,Traditional
Bedrooms 4
Full Baths 3
Construction Status Pre-Owned
HOA Fees $90/qua
Year Built 2012
Annual Tax Amount $8,044
Tax Year 2024
Lot Size 8,102 Sqft
Lot Dimensions 70 x 116
Property Sub-Type Single Residential
Property Description
Welcome to 3610 Galveston Trail, a stunning Highland Home in the highly sought-after Alamo Ranch community! This thoughtfully designed home offers 4 bedrooms, 3 bathrooms, a 3-car garage, and a versatile flex room that could serve as a 5th bedroom. Step inside to discover a private office, a formal dining room, and a charming breakfast nook perfect for morning coffee. The inviting living room features a cozy fireplace, creating a warm and welcoming space for gatherings. The gourmet kitchen is a chef's dream, boasting built-in appliances, gas cooking, double ovens, and a refrigerator. Plus, the washer and dryer are included, making this home truly move-in ready. The main bedroom suite is ideally tucked off the living room, offering a spa-like ensuite bath and a walk-in closet with direct access to the laundry room, a rare and convenient feature. A secondary bedroom with its own full bathroom on the first floor provides added privacy, perfect for guests or multi-generational living. Upstairs, enjoy a spacious game room, a dedicated media room for movie nights, and an additional flex space. Two more bedrooms complete the second level, offering plenty of room for everyone. Step outside to your extended covered patio with a fireplace, an ideal space for year-round outdoor entertaining. Located in a gated community with a fantastic community pool, easy access to shopping, dining, and top-rated schools, this home has it all. Don't miss your chance to own this incredible home schedule your tour today!
Location
State TX
County Bexar
Area 0102
Rooms
Master Bathroom Main Level 11X11 Tub/Shower Separate, Double Vanity
Master Bedroom Main Level 22X13 DownStairs, Walk-In Closet, Ceiling Fan, Full Bath
Bedroom 2 Main Level 10X11
Bedroom 3 2nd Level 14X10
Bedroom 4 2nd Level 11X10
Living Room Main Level 19X16
Dining Room Main Level 11X13
Kitchen Main Level 17X11
Study/Office Room Main Level 10X13
Interior
Heating Central, 2 Units
Cooling Two Central
Flooring Carpeting, Ceramic Tile, Wood
Heat Source Electric, Natural Gas
Exterior
Exterior Feature Covered Patio, Privacy Fence, Sprinkler System, Double Pane Windows, Has Gutters, Mature Trees
Parking Features Three Car Garage
Pool None
Amenities Available Controlled Access, Pool, Park/Playground, Jogging Trails
Roof Type Composition
Private Pool N
Building
Foundation Slab
Sewer Sewer System
Water Water System
Construction Status Pre-Owned
Schools
Elementary Schools Cole
Middle Schools Dolph Briscoe
High Schools Taft
School District Northside
Others
Acceptable Financing Conventional, FHA, VA, TX Vet, Cash
Listing Terms Conventional, FHA, VA, TX Vet, Cash
Read Less Info
Want to know what your home might be worth? Contact us for a FREE valuation!

Our team is ready to help you sell your home for the highest possible price ASAP
"My job is to find and attract mastery-based agents to the office, protect the culture, and make sure everyone is happy! "






